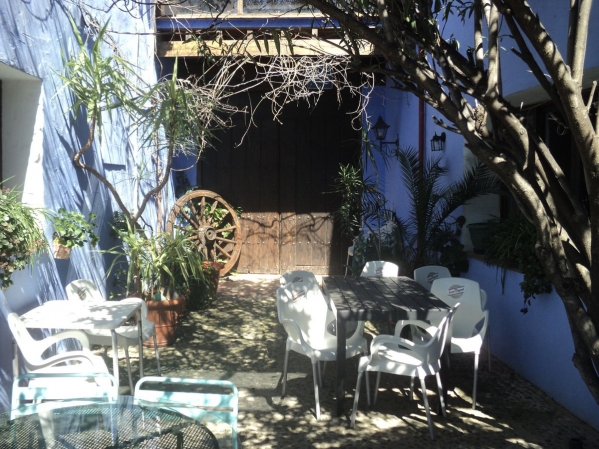Te koop Hotel Costa Del Sol Júzcar € 550.000,-
Ref.no: RSOR4280911
Price: € 550.000,-

Te koop Hotel Costa Del Sol Júzcar € 550.000,-
| Bedrooms | 10 |
| Salles de bains | 10 |
| Superficie du terrain | 1171m² |
| Living area | m² |
| Pool | yes |
| Garden | yes |
| Parking | no |
| Cooling | %lng_% |
| Storage | %lng_% |
| Elevator | %lng_% |
| Built year | 2001 |
| Floor | |
| Setting: Village, Mountain Pueblo, Close To Forest | |
| Orientation: South West | |
| Condition: Good | |
| Pool: Communal | |
| Climate Control: Air Conditioning, Hot A/C, Cold A/C, Fireplace | |
| Views: Mountain, Country, Panoramic, Courtyard, Forest | |
| Features: Covered Terrace, Fitted Wardrobes, Near Transport, Private Terrace, WiFi, Guest Apartment, Storage Room, Utility Room, Ensuite Bathroom, Bar, Restaurant On Site, Staff Accommodation, Near Church | |
| Furniture: Fully Furnished | |
| Kitchen: Fully Fitted | |
| Garden: Communal | |
| Security: Alarm System | |
| Parking: Street | |
| Utilities: Electricity, Drinkable Water, Telephone | |
| Category: Investment, Resale |
Price: € 550.000,-
Plus d'information ›››
Charming Hotel Restaurante located in the only Blue village in Spain, having been used as a promotional venue by Sony Pictures for their Smurfs movies.
The village is 30 mins from Ronda, 50mins from the Coast and 1.5 hours from Malaga airport.
The village is in the Valle del Genal in the spectacular Serrania de Ronda and is surrounded by three Natural Parks and one National Park. The area is very popular with the tourist trade and offers the ideal location for hiking, biking, bird watching, water adventures, photography, painting, relaxing and many other outdoor activities.
The guest accommodation consists of eight spacious double bedrooms including two suites. All guest rooms have en suite bathrooms, air conditioning/heating, ceiling fans with six rooms also having wood burning stoves and terraces; all with views over the village to the surrounding countryside.
The property was originally opened in 2001 and is constructed on three floors with an interior of 1171 m2. The building is primarily accessed through an external vine covered terrace. On the ground floor is the bar with terrace, client lounge, two large dining rooms with fireplaces and capacity of over 100 diners, a large, fully equipped industrial kitchen with dispensary and a walk-in refrigerator and walk in-freezer, four public toilets, an employee changing room and a tool room. There is also access to the pool and pool terrace. Wifi is available throughout the property.
The first floor comprises three guest rooms (including one suite with terrace) and a two bedroom apartment with large salon, fireplace, terrace and full bath (recently renovated). There is also a large room with a mirrored wall which contains large closets for bedding and cleaning products and is currently used primarily as storage but which has also served as an art gallery and an event room. This large space, along with the rather large first floor terrace, could easily be converted into more guest rooms or converted into purpose used space such as a client gymnasium or a spa. The remaining five large guest rooms are located on the second floor along with a common terrace shared by all rooms.
There is direct access via exterior staircases from the first and second floors to the ground level, charming, sunny terrace with the swimming pool plus a small vegetable garden.
The current owners who have had the property since 2004, have created a hugely successful restaurant and hotel business in a unique area.
 BE - Nederlands
BE - Nederlands DE - Deutsch
DE - Deutsch DA - Danske
DA - Danske EN - English
EN - English FI - Suomi
FI - Suomi FR - Français
FR - Français NL - Nederlands
NL - Nederlands NO - Norsk
NO - Norsk RU - Русский
RU - Русский SV - Svenska
SV - Svenska










